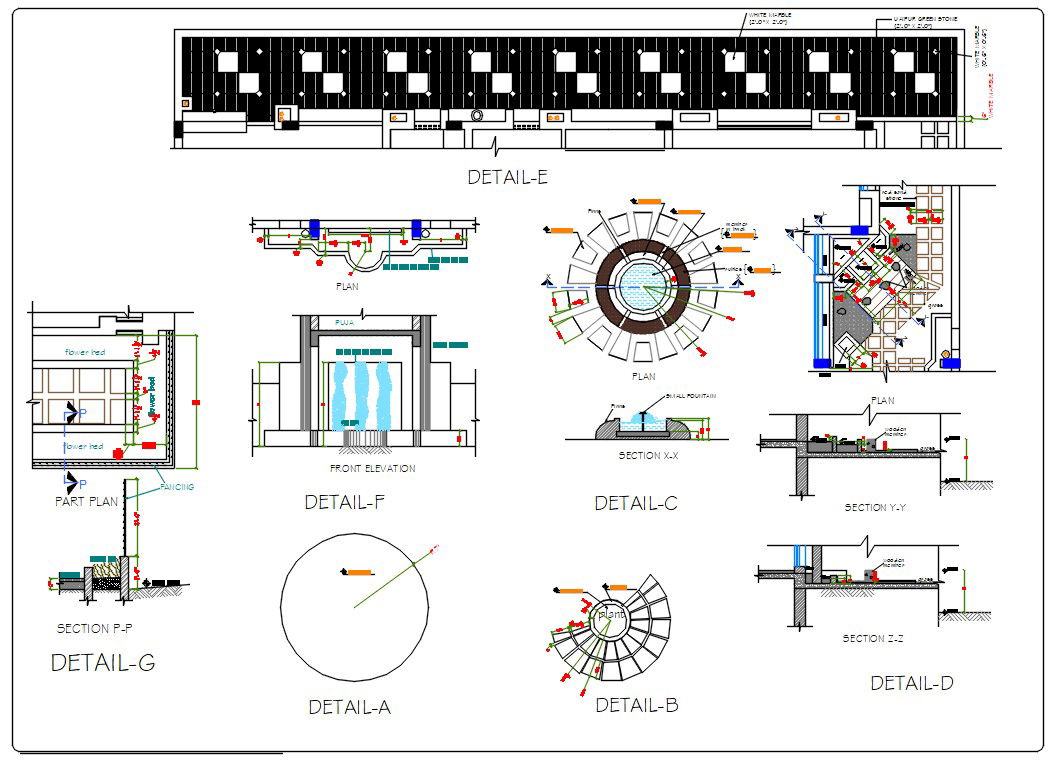Garden Water Fountain DWG File
Description
Garden Water Fountain DWG File; 2d CAD drawing of the fountain and waterfall design in garden landscaping project that shows section view, side elevation, and section plan. download free AutoCAD file of fountain drawing and use for garden landscaping CAD presentation.
Uploaded by:
Priyanka
Patel
