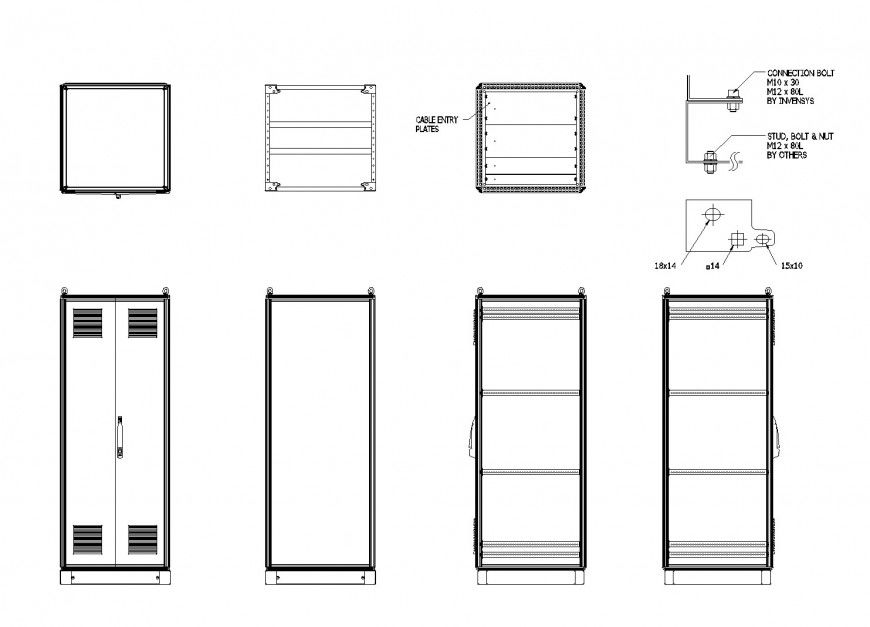System Cabinet plan and elevation layout file
Description
System Cabinet plan and elevation layout file, connection bolt M10 x M30 detail, reinforcement detail, bolt nut detail, wooden plate detail, handle detail, stand detail, front elevation detail, side elevation detail, 18 x 14 bolt detail, etc.
Uploaded by:
Eiz
Luna
