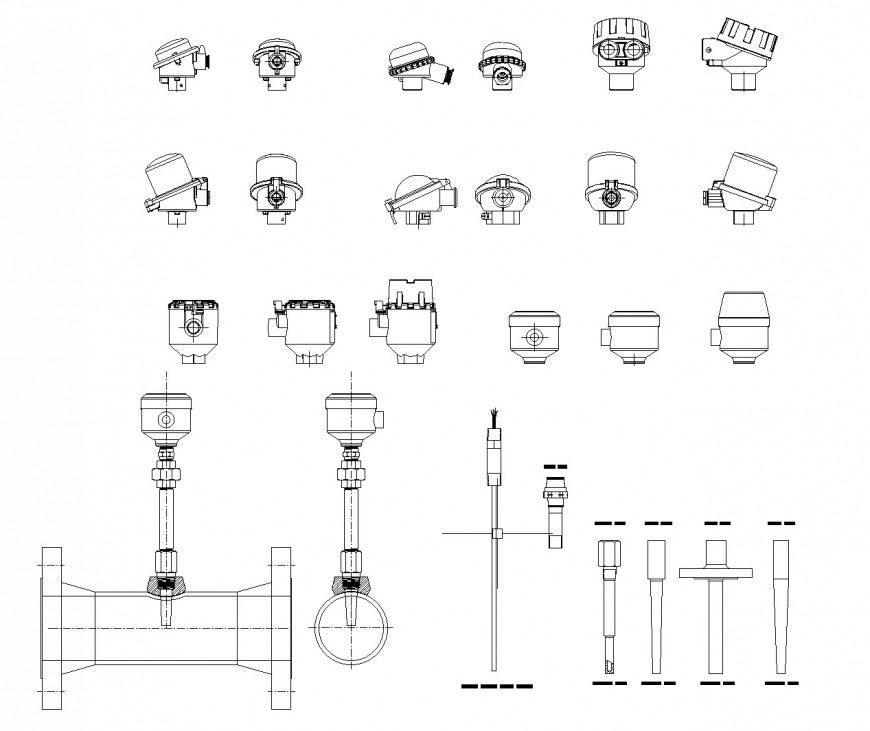Thermo well plan and section autocad file
Description
Thermo well plan and section autocad file, cross section detail, naming detail, hidden line detail, bolt nut detail, reinforcement detail, hatching detail, front elevation detail, side elevation detail, back elevation detail, grid line detail, etc.
File Type:
DWG
File Size:
291 KB
Category::
Dwg Cad Blocks
Sub Category::
Cad Logo And Symbol Block
type:
Gold
Uploaded by:
Eiz
Luna
