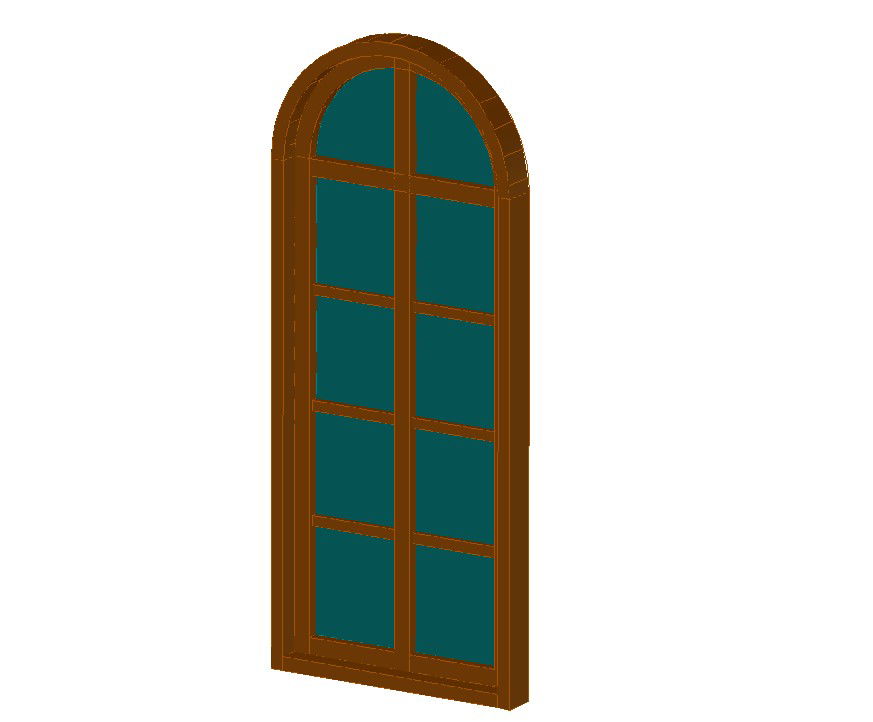3D Door Design DWG
Description
3D Door Design DWG; 3D model of door design which is made in wooden and glass. download free AutoCAD file of 3d door design.
File Type:
DWG
File Size:
30 KB
Category::
Dwg Cad Blocks
Sub Category::
Windows And Doors Dwg Blocks
type:
Free
Uploaded by:
Mehul
Patel
