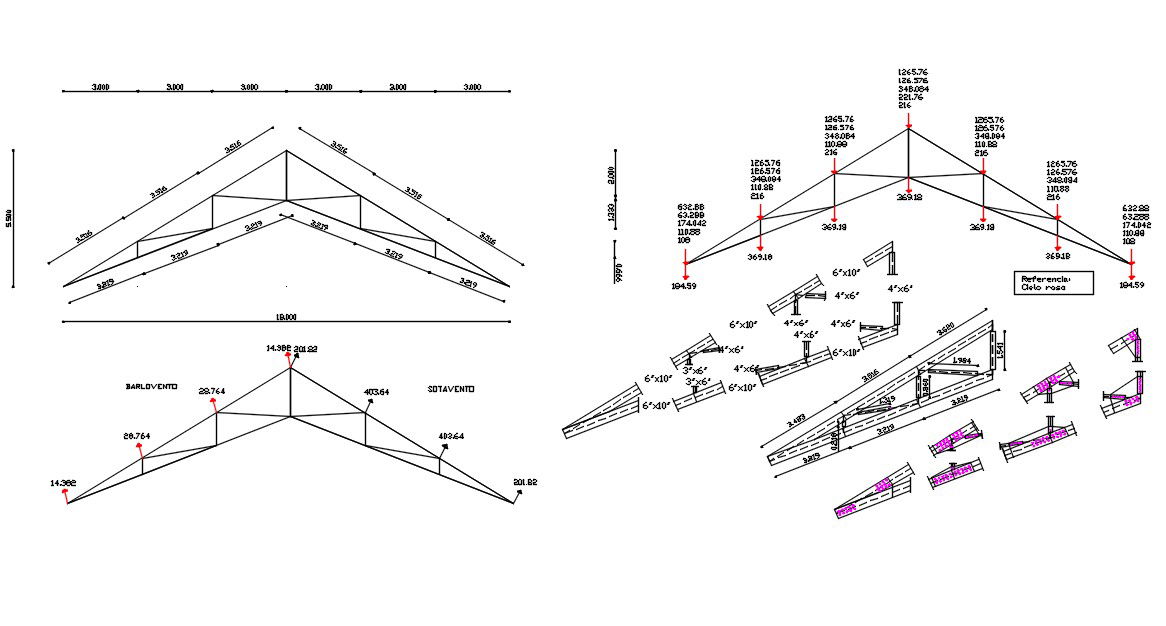Truss Drawing DWG File
Description
Truss Drawing DWG File; truss wooden roof plan section drawing includes dead-live load plane and wind load plane with dimension detail in AutoCAD format. download free DWG file and get more details about the truss roof structure.
File Type:
DWG
File Size:
94 KB
Category::
Structure
Sub Category::
Section Plan CAD Blocks & DWG Drawing Models
type:
Free
Uploaded by:
helly
panchal

