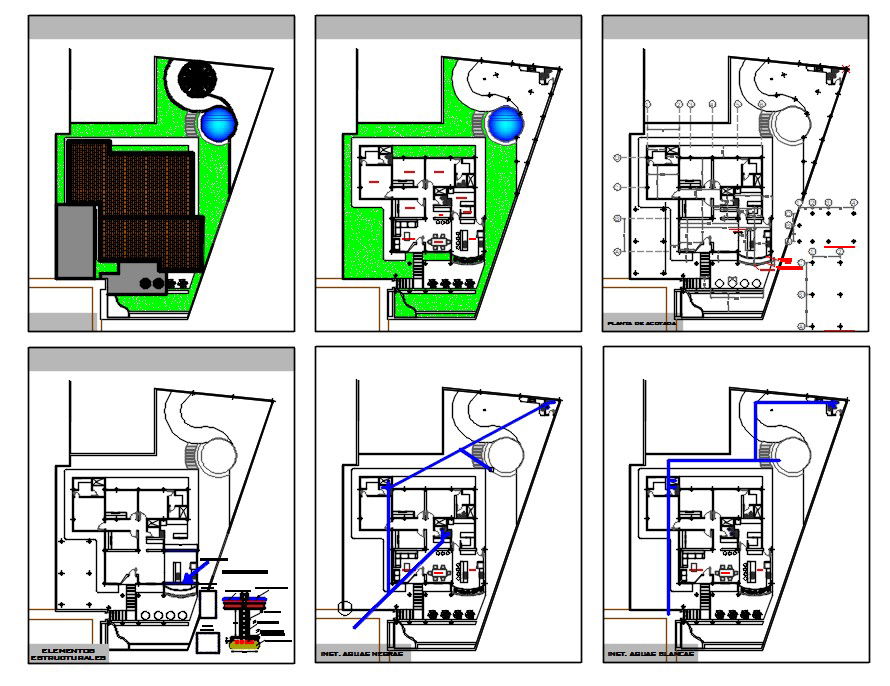Residence House Plan DWG File
Description
Residence House Plan DWG File; 2d CAD drawing of house plan with structure detail, plumbing plan, and construction details. download AutoCAD file of house plan with swimming pool and garden.
Uploaded by:
Albert
stroy

