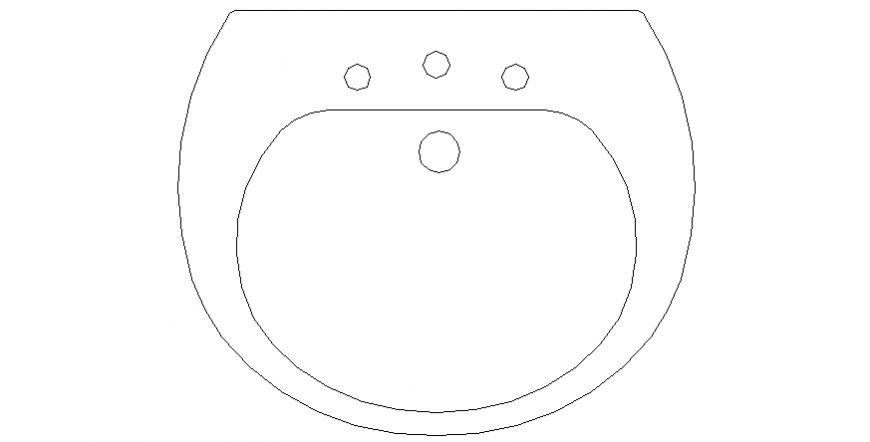Top view sink plan layout file
Description
Top view sink plan layout file, main hole detail, round shape sink detail, trap hole detail, white colour detail, etc.
File Type:
DWG
File Size:
6 KB
Category::
Dwg Cad Blocks
Sub Category::
Autocad Plumbing Fixture Blocks
type:
Gold
Uploaded by:
Eiz
Luna

