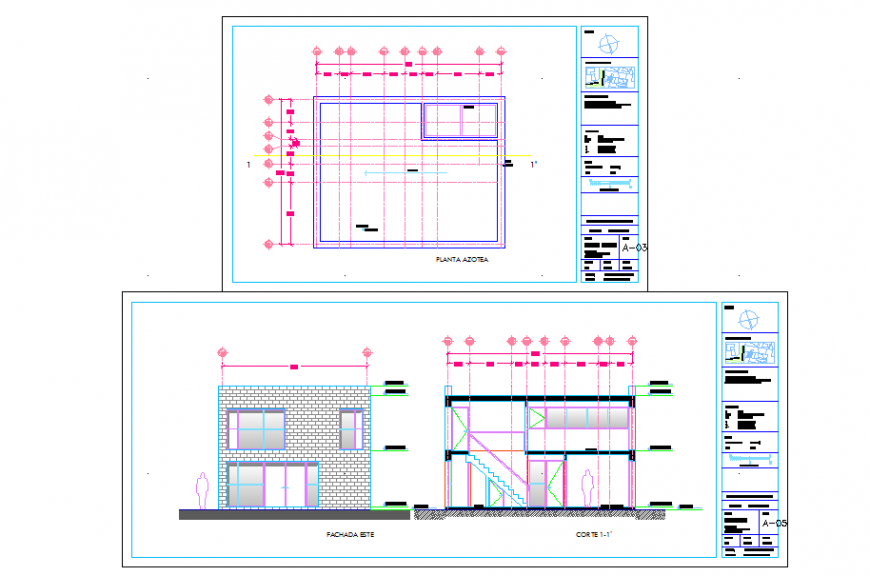House Elevation Section design in DWG file
Description
East Side Section, symbology N. level n.p.t. finished floor level N.P. level of parapet change of level level in plant level in elevation, architectural expression workshop.
Uploaded by:
Eiz
Luna

