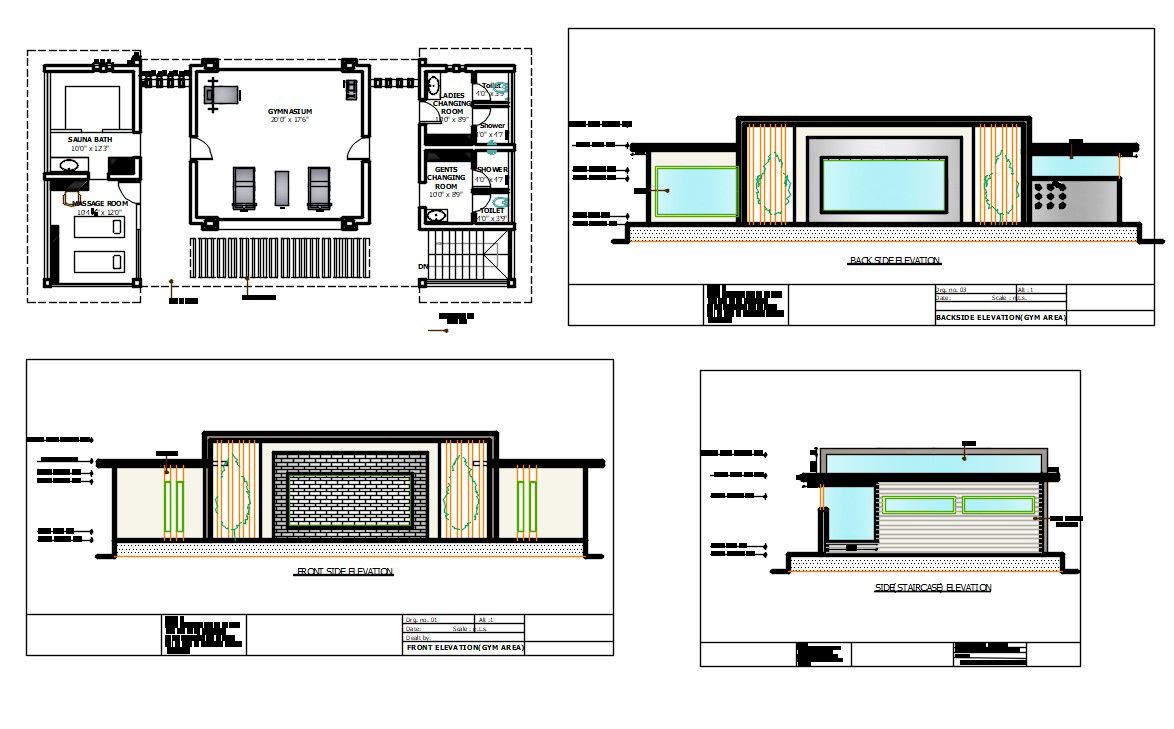Gymnasium Plan DWG File
Description
Gymnasium Plan DWG File; the layout plan of Gymnasium includes GYM, changing room, massage room, and bathroom with shower. download free AutoCAD file of the GYM project with elevation design.
Uploaded by:
Mehul
Patel
