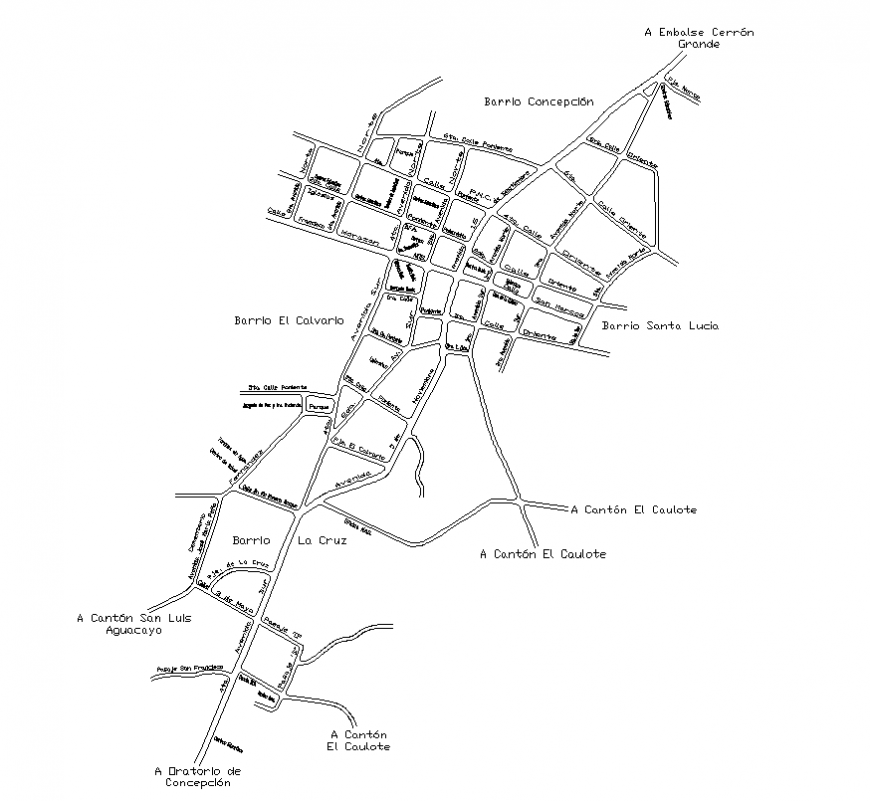Area map detail elevation 2d view dwg file
Description
Area map detail elevation 2d view dwg file, naming detail, road connection detail, places detail, building detail, zone detail, line drawing detail, place name detail, street detail, etc.
Uploaded by:
Eiz
Luna

