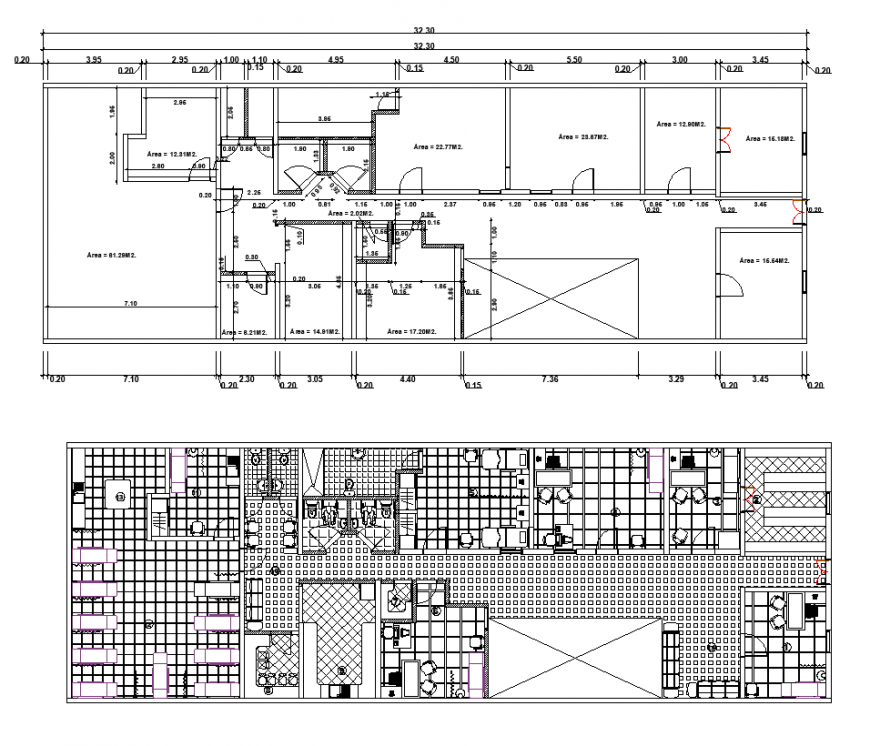Hospital clinic detail plan layout 2d view dwg file
Description
Hospital clinic detail plan layout 2d view dwg file, plan view detail, cabins detail, furniture detail, floor detail, wall detail, dimension detail, door and window detail, sanitary toilet detail, hatching detail, staircase detail, waiting room detail, medical store detail, bed detail, table and chair detail, etc.
Uploaded by:
Eiz
Luna
