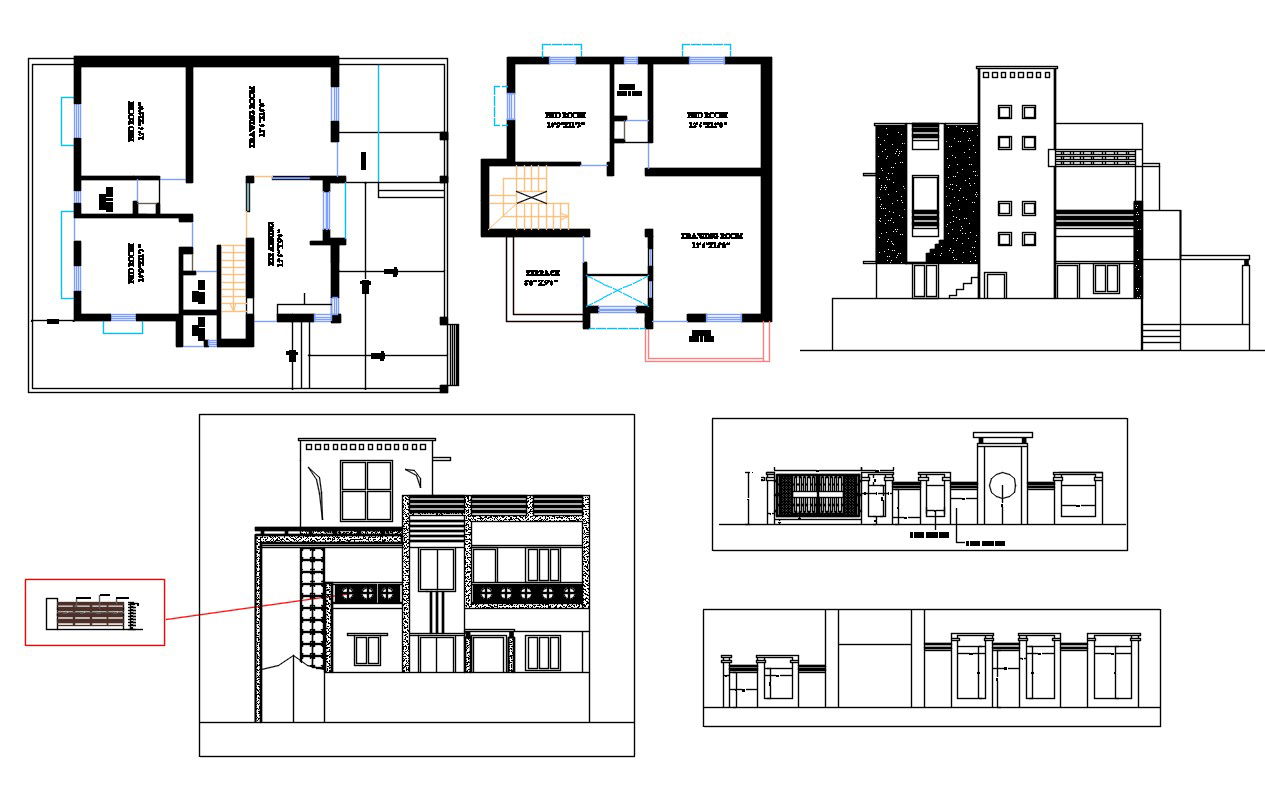Home Project DWG File
Description
Home Project DWG File; home project CAD drawing includes layout plan, elevation design, compound wall, tiles pattern, kitchen, bedroom, drawing room, and bedroom. download AutoCAD file of the house project DWG file.
File Type:
DWG
File Size:
169 KB
Category::
Interior Design
Sub Category::
House Interiors Projects
type:
Gold
Uploaded by:
Mehul
Patel

