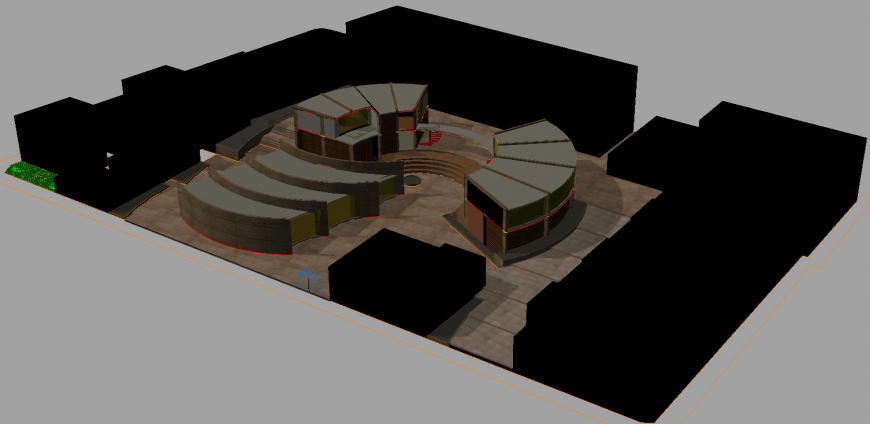The stadium plan detail dwg file.
Description
The stadium plan detail dwg file. The 3D plan of a stadium with detailing of stairs, stage, rooms, pasdsage, architectural design, etc., These stadium can be shown in the town design, etc.,
Uploaded by:
Eiz
Luna
