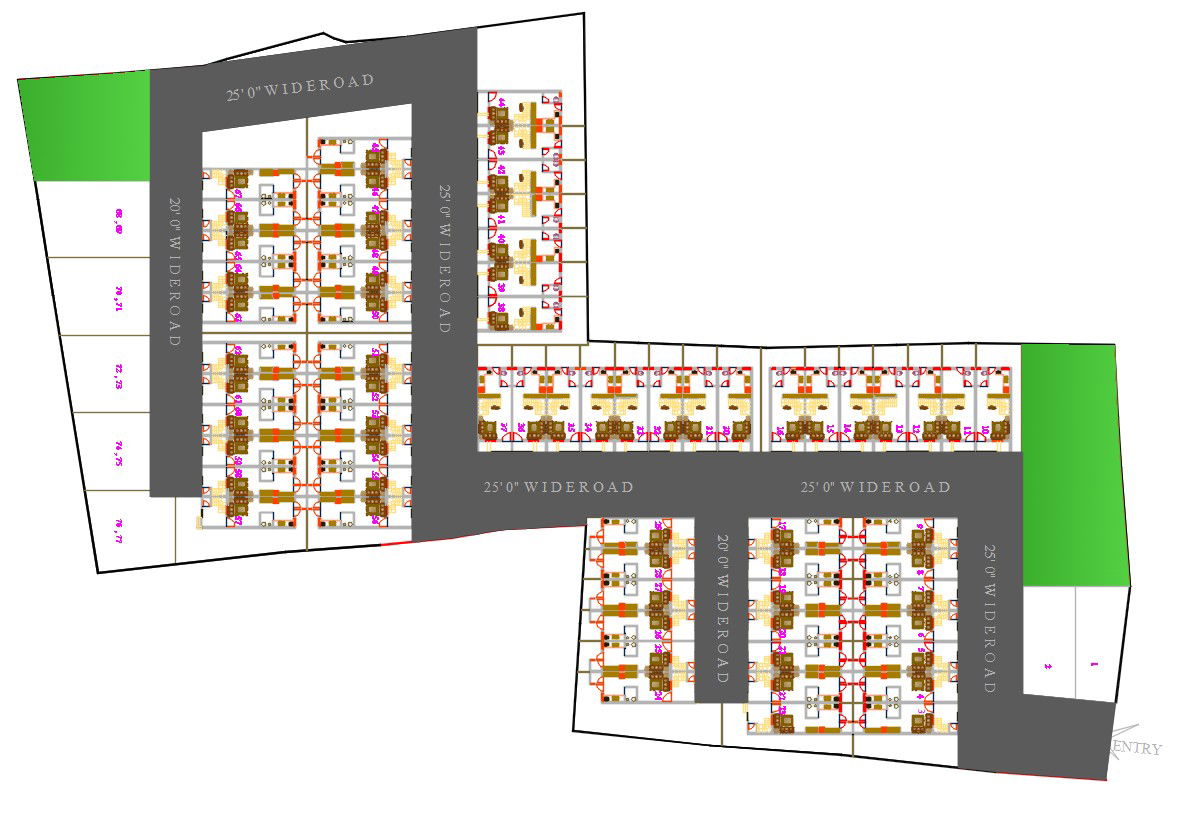Society Planning Design DWG
Description
Society Planning Design DWG; Society planning details providing a duplex house details in a kitchen, bedroom, bathroom, dining room, living and wide road. download DWG file of society town playing with 77 housing society.
Uploaded by:
Mehul
Patel
