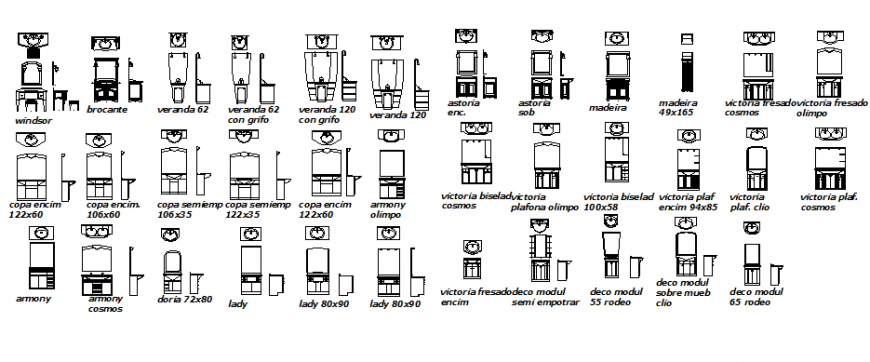Various types of washbasin drawing in dwg file.
Description
Various types of washbasin drawing in dwg file.detail drawing of Various types of washbasin drawing , wash basin plan , different types of washbasin with details.
File Type:
DWG
File Size:
402 KB
Category::
Dwg Cad Blocks
Sub Category::
Sanitary CAD Blocks And Model
type:
Gold
Uploaded by:
Eiz
Luna
