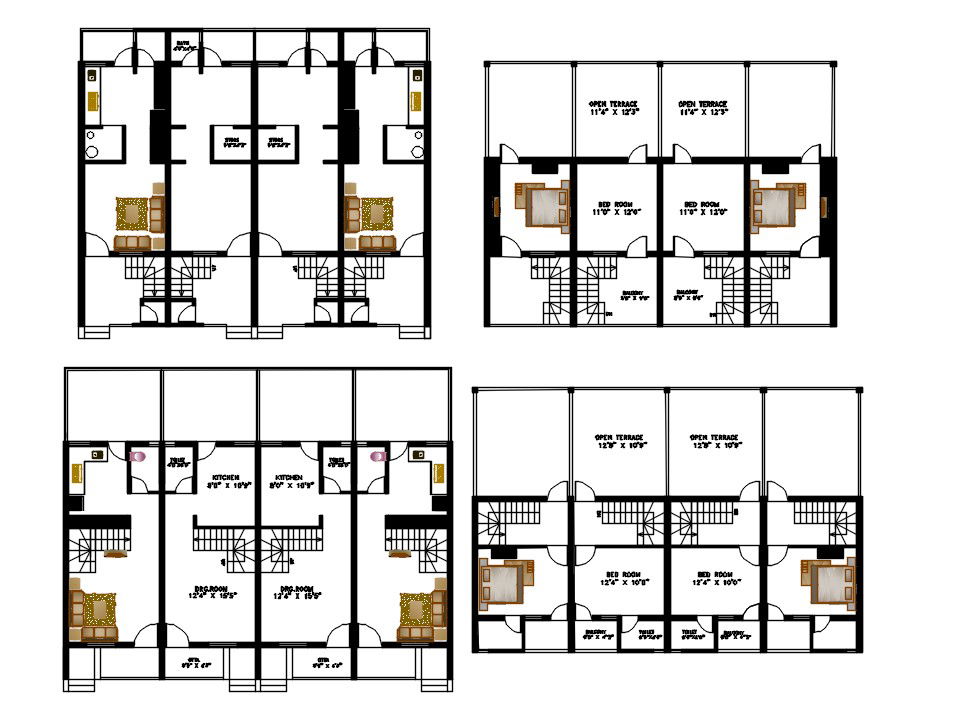Duplex House Plan DWG File
Description
Duplex House Plan DWG File; ground floor and first-floor plan of duplex house project with furniture detail. download free AutoCAD file of 1 BHK duplex house project.
File Type:
DWG
File Size:
711 KB
Category::
Interior Design
Sub Category::
House Interiors Projects
type:
Free
Uploaded by:
Mehul
Patel
