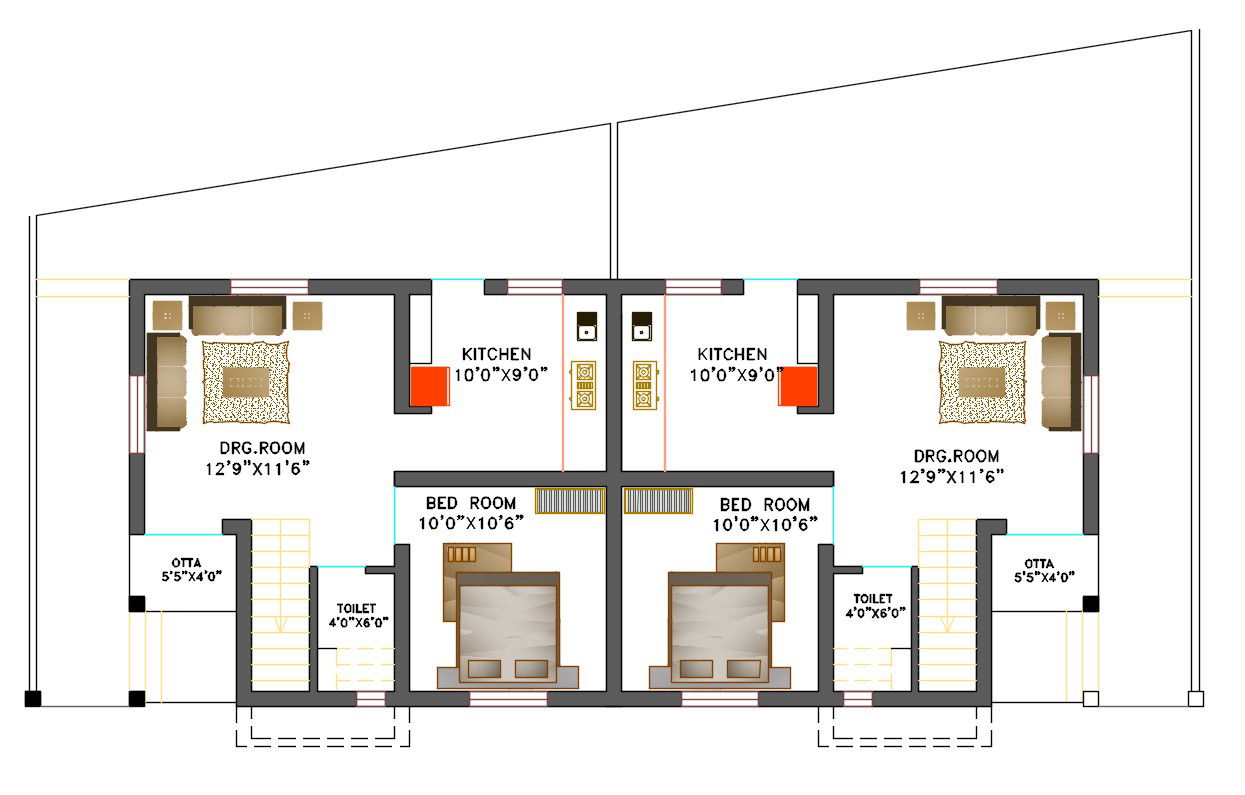1 BHK House Plan DWG File
Description
1 BHK House Plan DWG File; house layout plan includes bedroom, kitchen, toilet and drawing room with furniture plan and measurement detail in AutoCAD format. download house plan AutoCAD file and use it for CAD presentation.
Uploaded by:
helly
panchal
