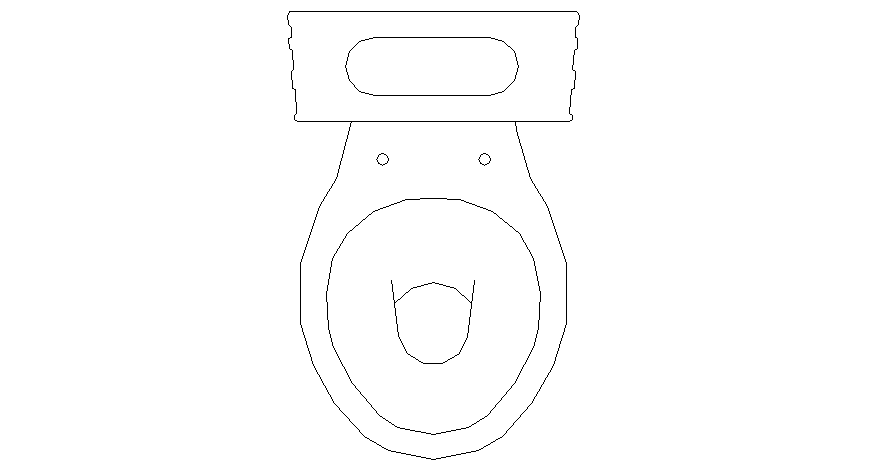w.c detail plan drawing in dwg file.
Description
w.c detail plan drawing in dwg file.detail drawing of w.c plan details, all side elavtion details with measurements.
File Type:
DWG
File Size:
8 KB
Category::
Dwg Cad Blocks
Sub Category::
Sanitary CAD Blocks And Model
type:
Gold
Uploaded by:
Eiz
Luna
