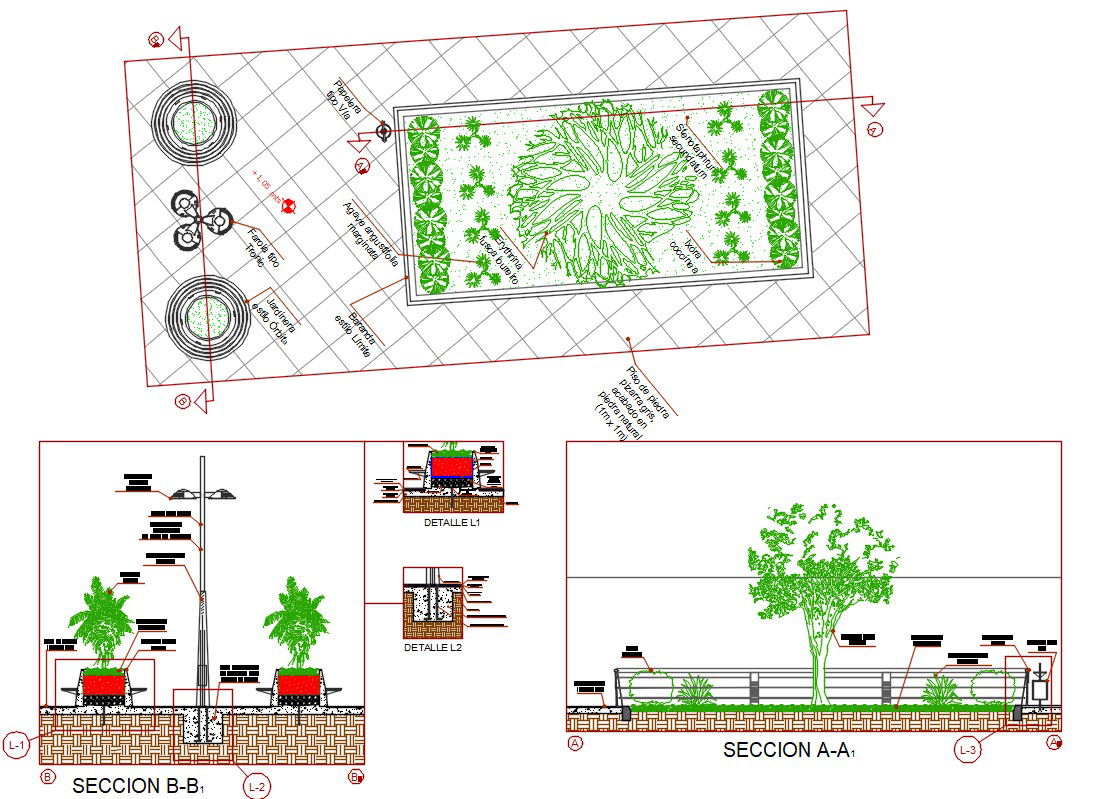Garden Detail Project
Description
Garden Detail Project DWG File; garden CAD drawing includes slate gray stone floor, natural stone finish, Galvanized steel pipe 90mm in diameter, the stone should have a larger diameter relative to the drain.
Uploaded by:
Priyanka
Patel
