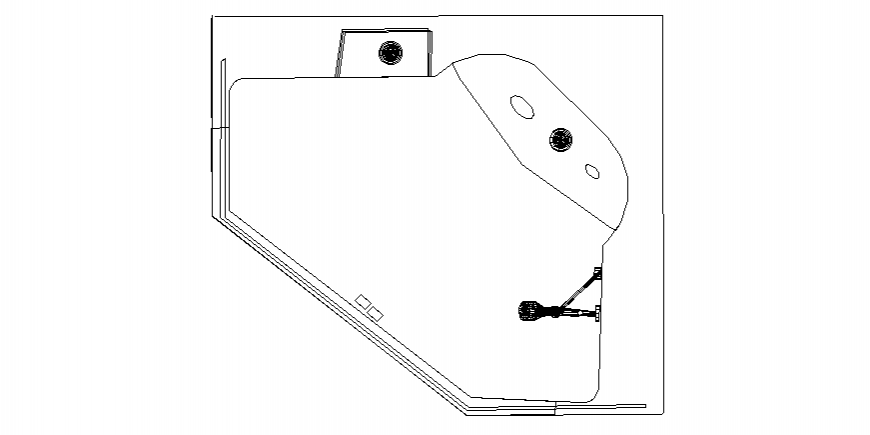Corner Bathtub CAD Blocks autocad file
Description
Corner Bathtub CAD Blocks autocad file, bolt nut detail, main hole detail, trap detail, top view detail, white colour detail, etc.
File Type:
DWG
File Size:
128 KB
Category::
Interior Design
Sub Category::
Bathroom Interior Design
type:
Gold
Uploaded by:
Eiz
Luna
