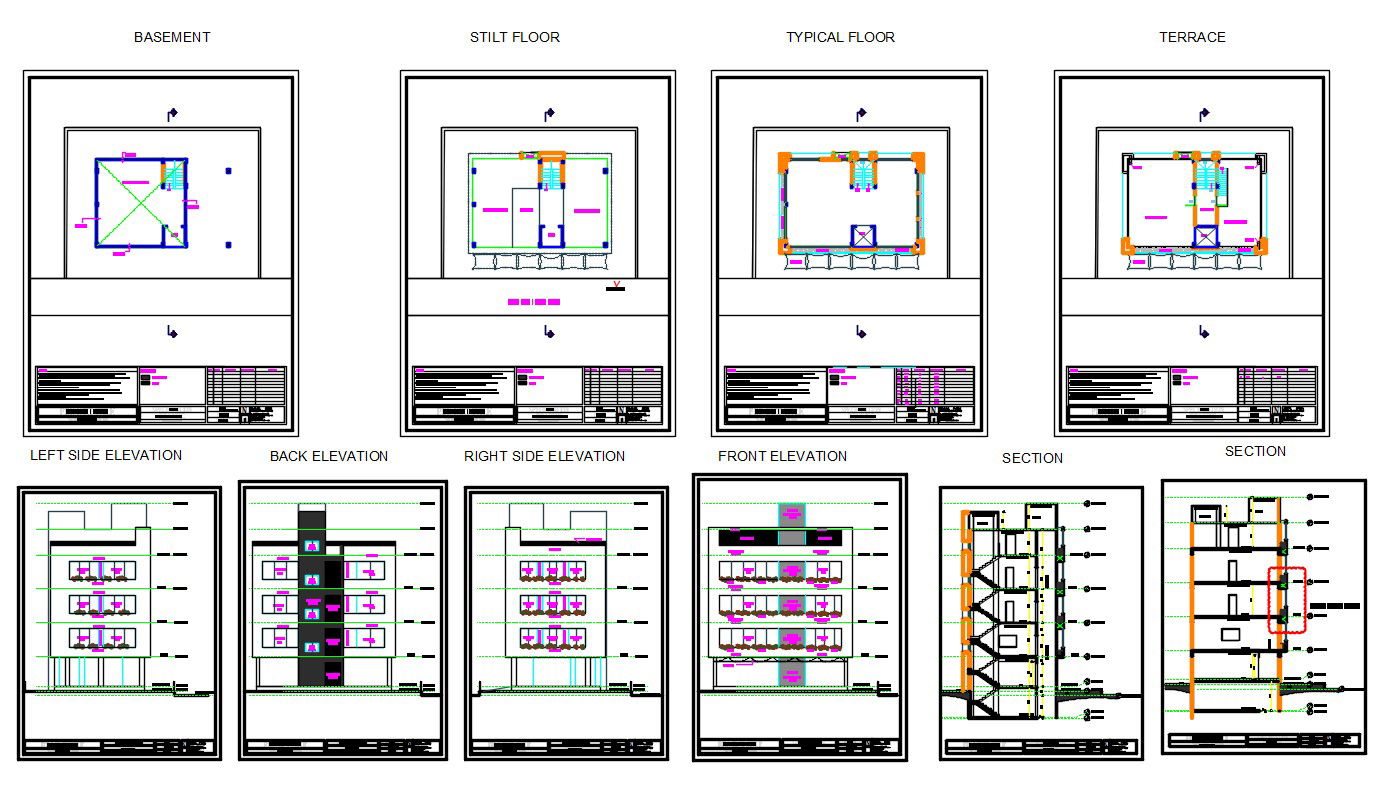Apartment Plan DWG File
Description
Apartment Plan DWG File; Apartment plan including a house details, layout plan, stair details, basement, Lift, car parking, and elevation design. download architecture apartment AutoCAD file with 4 storey floor building structure detail.
Uploaded by:
Mehul
Patel

