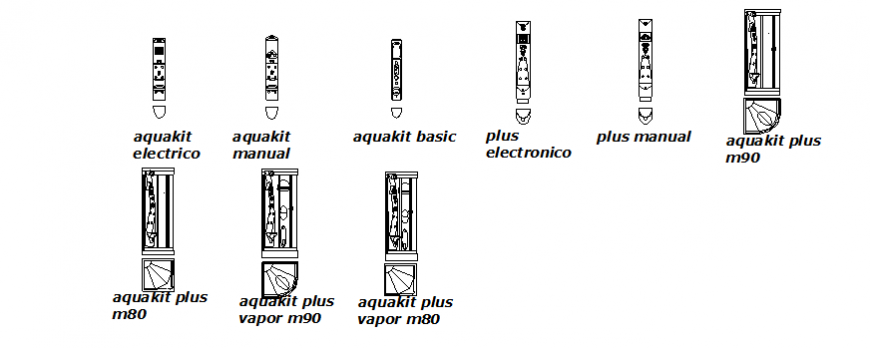Electric and manual aqua kit layout file
Description
Electric and manual aqua kit layout file, plan and elevation aqua kit detail, plus electronic and plus manual detail, aqua kit plus m90 detail, aqua kit plus m80 detail, aqua kit vapor m90 detail, aqua kit vapor m80 detail, nut bolt detail, etc.
File Type:
DWG
File Size:
147 KB
Category::
Dwg Cad Blocks
Sub Category::
Autocad Plumbing Fixture Blocks
type:
Gold
Uploaded by:
Eiz
Luna

