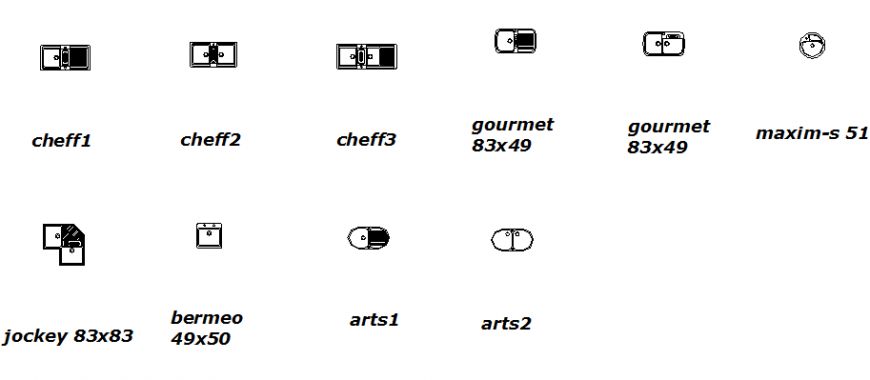Cheff and jockey plan autocad file
Description
Cheff and jockey plan autocad file, main hole detail, grid line detail, gourmet 83 x 49 detail, maxim-s 51 detail, jockey 83 x 83 detail, bermeo 49 x 50 detail, arts 1 and arts 2 detail, hatching detail, round shape of sink detail, square shape of sink detail, etc.
File Type:
DWG
File Size:
45 KB
Category::
Dwg Cad Blocks
Sub Category::
Autocad Plumbing Fixture Blocks
type:
Gold
Uploaded by:
Eiz
Luna
