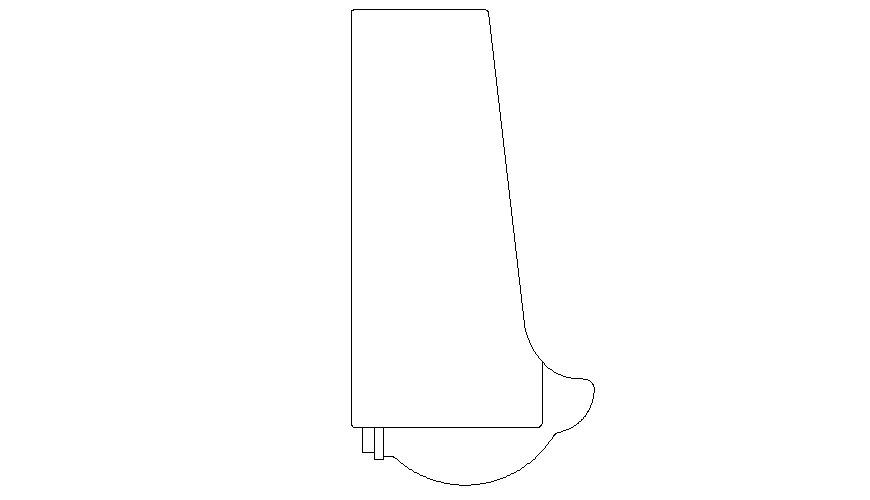Clamimvl plan autocad file
Description
Clamimvl plan autocad file, side view detail, bolt nut detail, white colour detail, etc.
File Type:
DWG
File Size:
1 KB
Category::
Dwg Cad Blocks
Sub Category::
Autocad Plumbing Fixture Blocks
type:
Gold
Uploaded by:
Eiz
Luna
