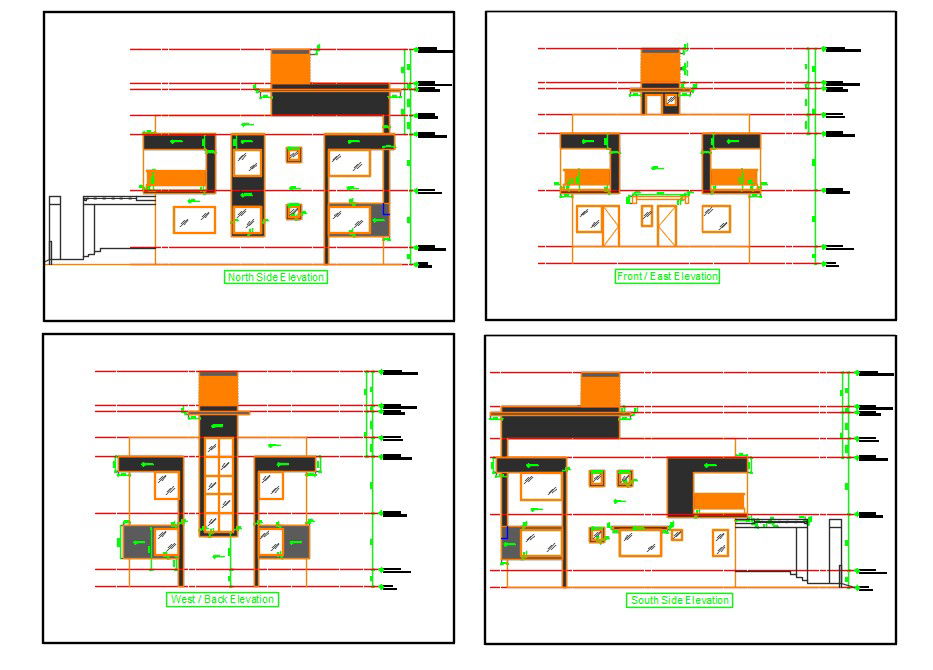House Elevation Design CAD Drawing
Description
House Elevation Design CAD Drawing; the architecture residence 2 storey building elevation design in all side with dimension details. download house elevation AutoCAD file and get more detail of CAD drawing.
Uploaded by:
Mehul
Patel
