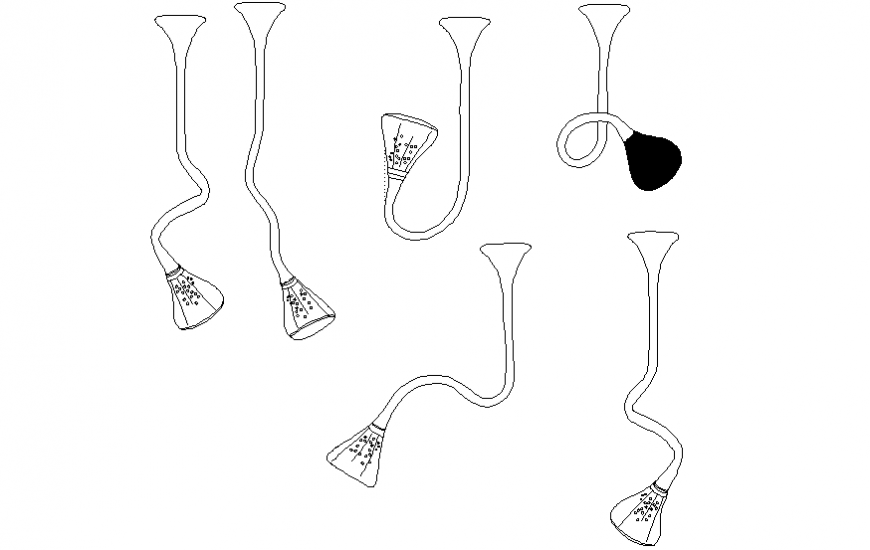Hand flossed plan autocad file
Description
Hand flossed plan autocad file, hatching detail, different size off hand flossed detail, pipe line detail, curve shape of pipe lien detail, kaitec pipe line detail, etc.
File Type:
DWG
File Size:
43 KB
Category::
Dwg Cad Blocks
Sub Category::
Sanitary CAD Blocks And Model
type:
Gold
Uploaded by:
Eiz
Luna

