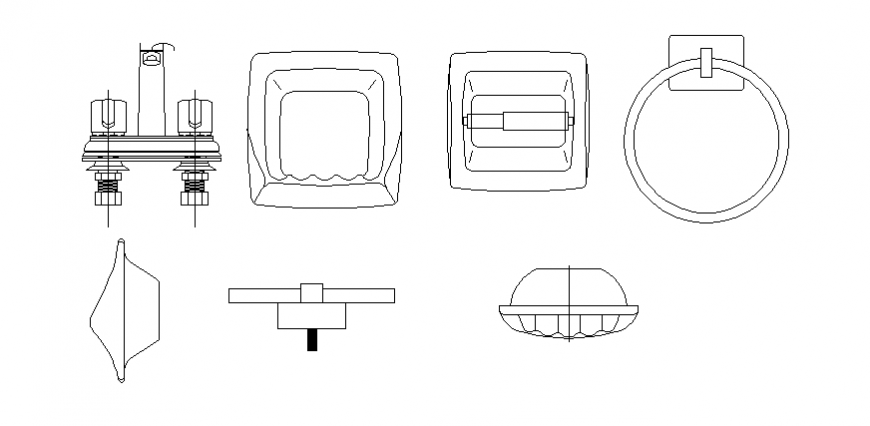Bathroom used sanitary detail autocad file
Description
Bathroom used sanitary detail autocad file, cold and hot water trap detail, shower detail, shop box stand detail, cushion handle detail, hatching detail, section lien detail, etc.
File Type:
DWG
File Size:
19 KB
Category::
Interior Design
Sub Category::
Bathroom Interior Design
type:
Gold
Uploaded by:
Eiz
Luna
