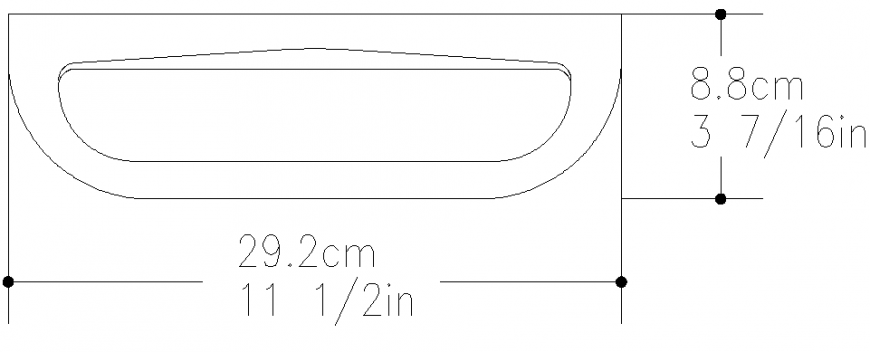Dimension sink autocad file
Description
Dimension sink autocad file, front elevation sink detail, rectangle shape of sink detail, 11½ inch detail, 3 7/16 inch detail, corner arc shape of sink detail, etc.
File Type:
DWG
File Size:
8 KB
Category::
Dwg Cad Blocks
Sub Category::
Autocad Plumbing Fixture Blocks
type:
Gold
Uploaded by:
Eiz
Luna
