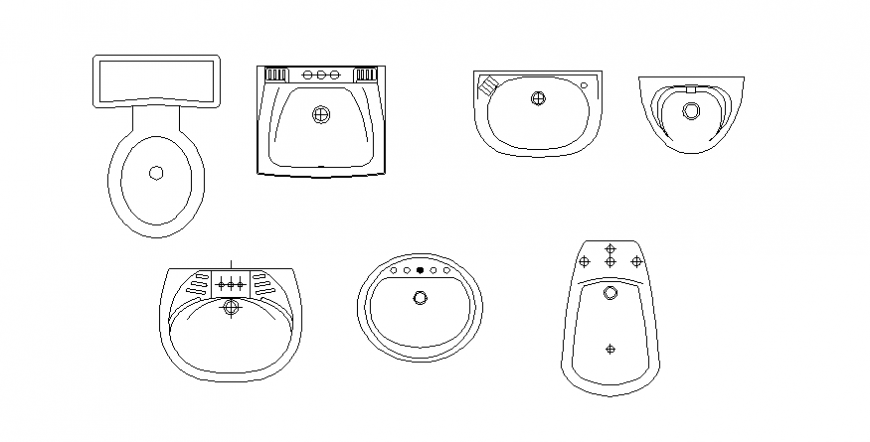Toilet sanitary plan autocad file
Description
Toilet sanitary plan autocad file, round and square shape of sink detail, nut bolt detail, white colour detail, trap detail, English water closed detail, section lien detail, grid line detail, etc.
File Type:
DWG
File Size:
45 KB
Category::
Interior Design
Sub Category::
Bathroom Interior Design
type:
Gold
Uploaded by:
Eiz
Luna
