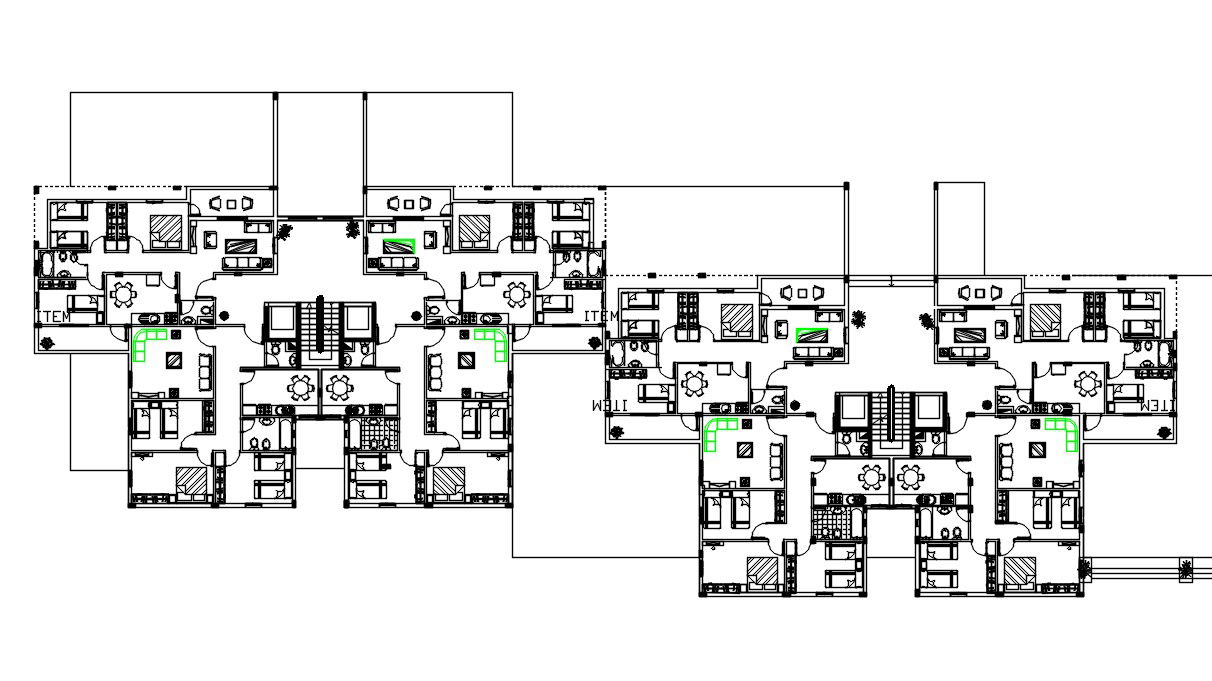3 BHK Apartment Plan AutoCAD File
Description
3 BHK Apartment Plan AutoCAD File; the architecture apartment house plan includes 3 BHK with furniture detail. download architecture apartment AutoCAD file and get a reference file for a new cad project.
Uploaded by:
Priyanka
Patel
