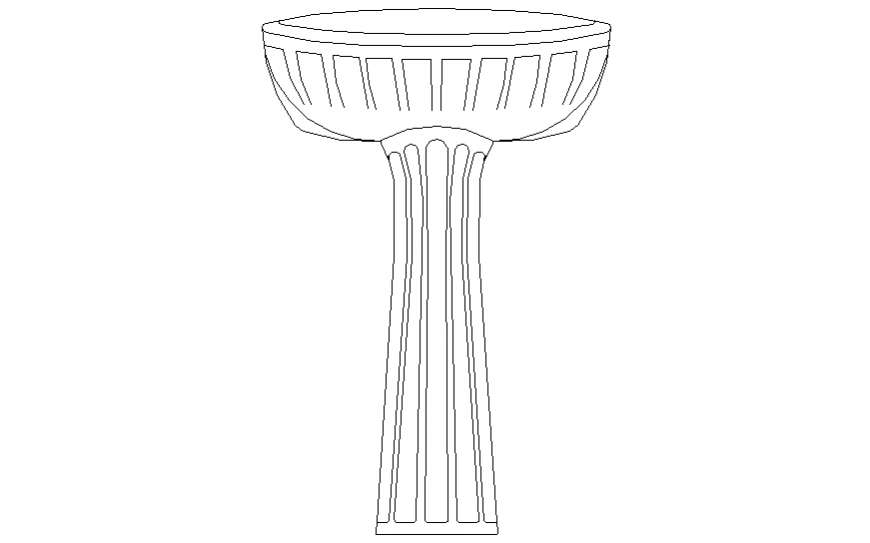Wash basin drawing with front elevation in dwg file.
Description
Wash basin drawing with front elevation in dwg file. detail drawing of wash basin ,front elevation drawing, with details.
File Type:
DWG
File Size:
10 KB
Category::
Dwg Cad Blocks
Sub Category::
Sanitary CAD Blocks And Model
type:
Gold
Uploaded by:
Eiz
Luna

