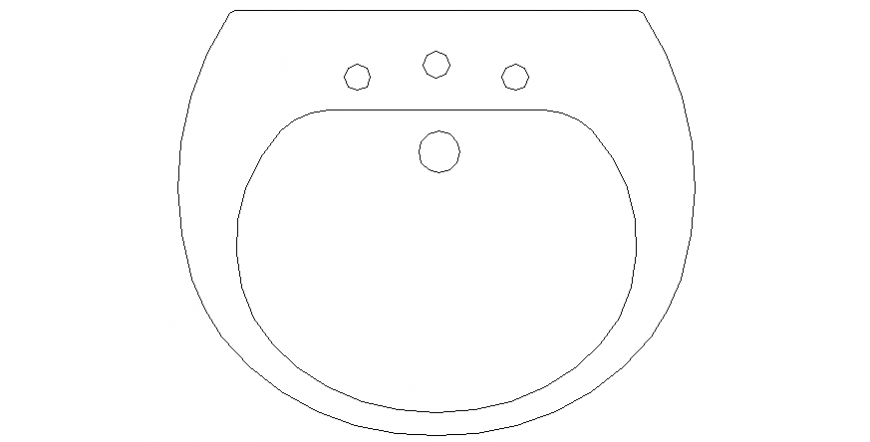Wash basin plan view drawing in dwg file.
Description
Wash basin plan view drawing in dwg file. detail drawing of Wash basin plan view, sanitary ware block details.
File Type:
DWG
File Size:
6 KB
Category::
Dwg Cad Blocks
Sub Category::
Sanitary CAD Blocks And Model
type:
Gold
Uploaded by:
Eiz
Luna
