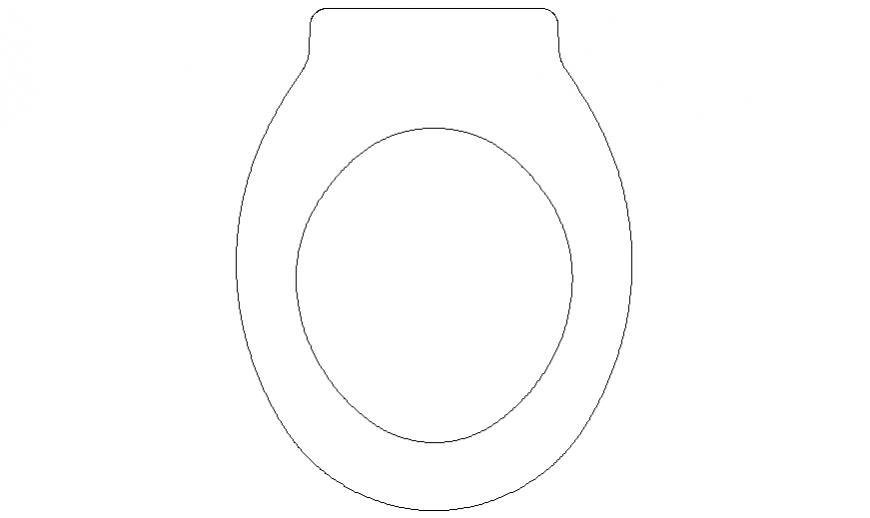Plan of water closet drawing in dwg file.
Description
Plan of water closet drawing in dwg file. detail drawing of Plan of water closet drawing, with dimensions, in plan view.
File Type:
DWG
File Size:
1 KB
Category::
Dwg Cad Blocks
Sub Category::
Sanitary CAD Blocks And Model
type:
Gold
Uploaded by:
Eiz
Luna
