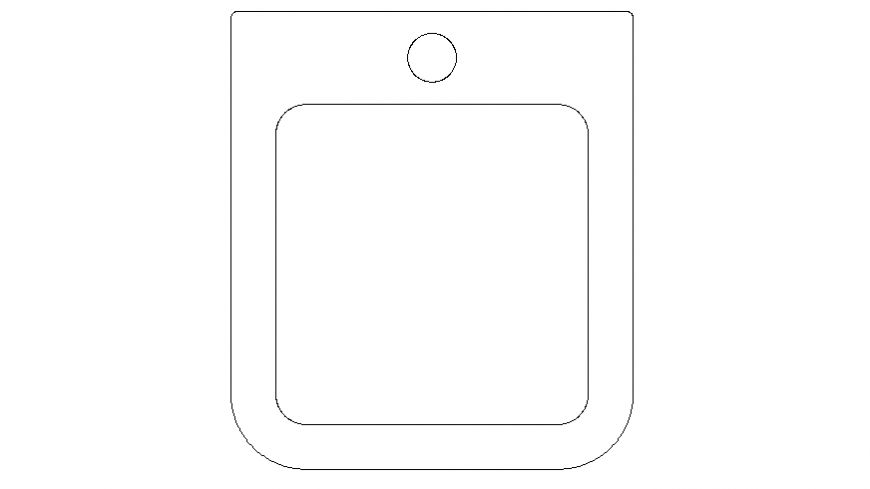Square shape water closet drawing in dwg file.
Description
Square shape water closet drawing in dwg file. detail drawing of square shape sink , plan view, dimensions and other details.
File Type:
DWG
File Size:
841 Bytes
Category::
Dwg Cad Blocks
Sub Category::
Sanitary CAD Blocks And Model
type:
Gold
Uploaded by:
Eiz
Luna

