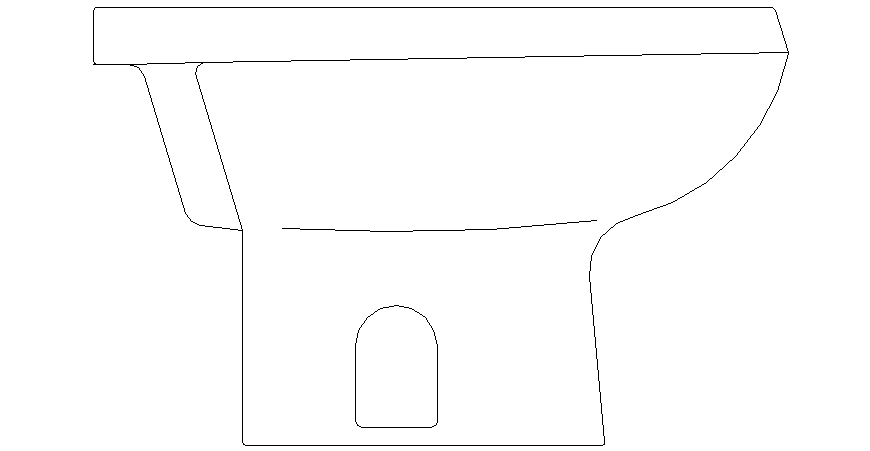Side detail of water closet in dwg file.
Description
Side detail of water closet in dwg file. Side elevation detail drawing of water closet.
File Type:
DWG
File Size:
6 KB
Category::
Dwg Cad Blocks
Sub Category::
Sanitary CAD Blocks And Model
type:
Gold
Uploaded by:
Eiz
Luna
