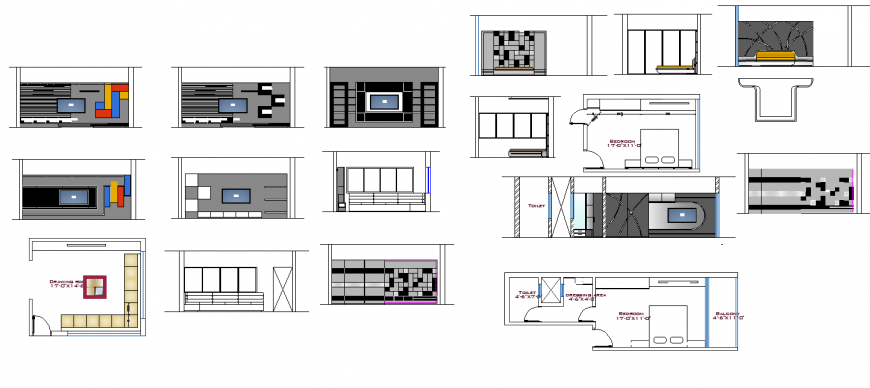Housing structure detail layout 2d view dwg file
Description
Housing structure detail layout 2d view dwg file, door and window detail, wall detail, drawing room detail, toilet and bathroom detail, bedroom detail, furniture detail, floor detail, balcony detail, coloring detail, hatching detail, etc.
Uploaded by:
Eiz
Luna

