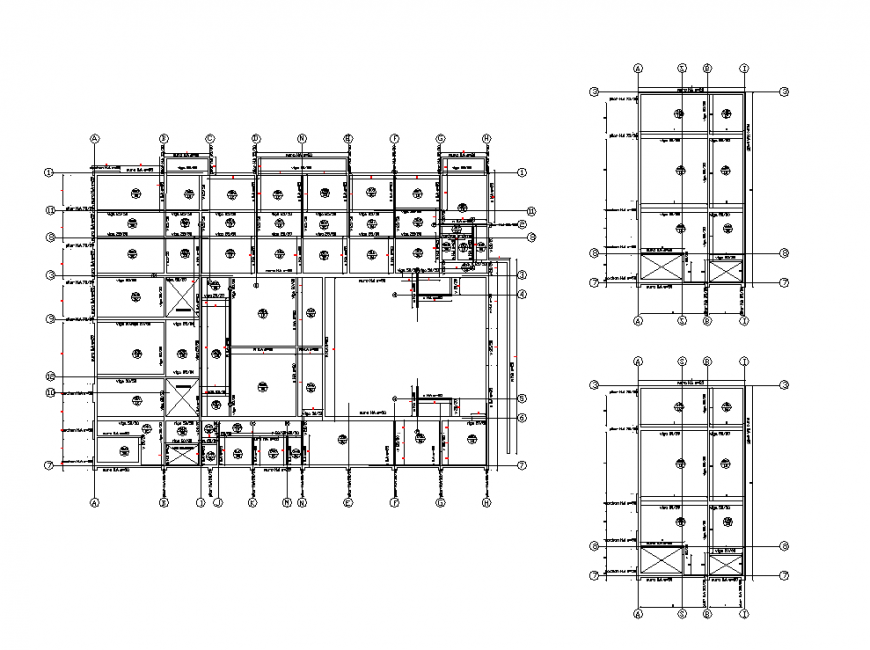Column beam structure layout 2d view autocad file
Description
Column beam structure layout 2d view autocad file, hidden line detail, leveling detail, numbering detail, plan view detail, top elevation detail, wall detail, floor detail, dimension detail, etc.
Uploaded by:
Eiz
Luna
