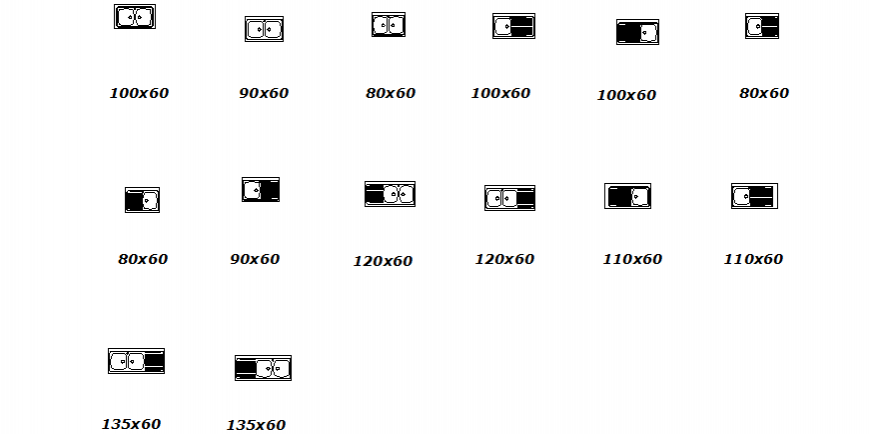Various types of sink drawing with detail in dwg file.
Description
Various types of sink drawing with detail in dwg file. Detail drawing of sink in different dimensions.
File Type:
DWG
File Size:
25 KB
Category::
Dwg Cad Blocks
Sub Category::
Sanitary CAD Blocks And Model
type:
Gold
Uploaded by:
Eiz
Luna

