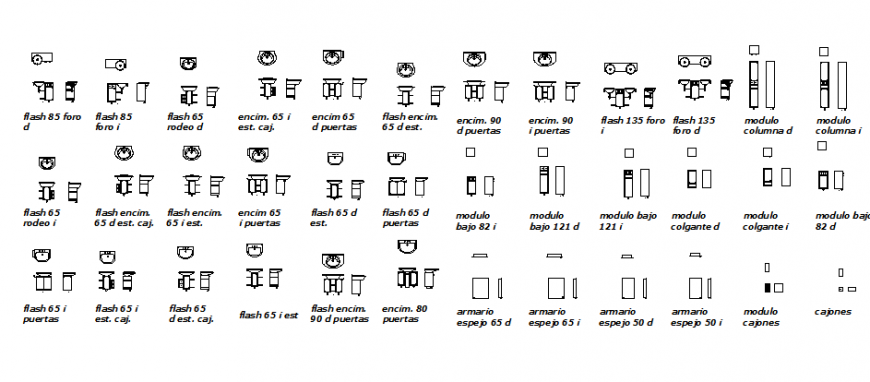Wash basin utility area design drawing in dwg file
Description
Wash basin utility area design drawing in dwg file. detail drawing of Washbasin utility area design with plan, elevation and section view details.
File Type:
DWG
File Size:
176 KB
Category::
Dwg Cad Blocks
Sub Category::
Sanitary CAD Blocks And Model
type:
Gold
Uploaded by:
Eiz
Luna

