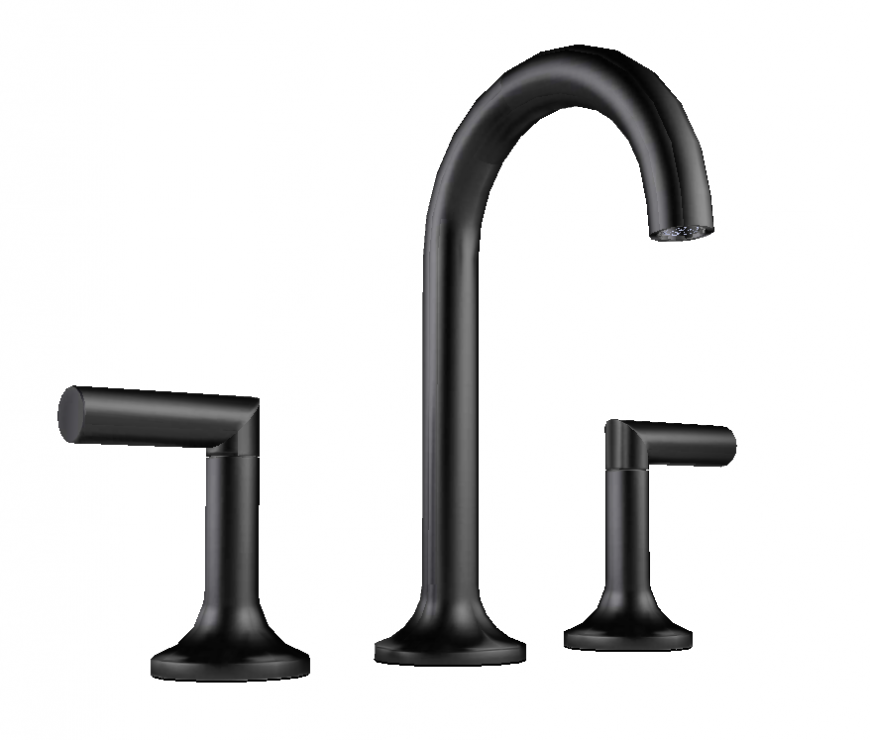Plumbing unit tap detail layout 3d model sketch-up file
Description
Plumbing unit tap detail layout 3d model sketch-up file, isometric view detail, tap detail, valve detail, coloring detail, etc.
File Type:
3d sketchup
File Size:
136 KB
Category::
Dwg Cad Blocks
Sub Category::
Autocad Plumbing Fixture Blocks
type:
Gold
Uploaded by:
Eiz
Luna

