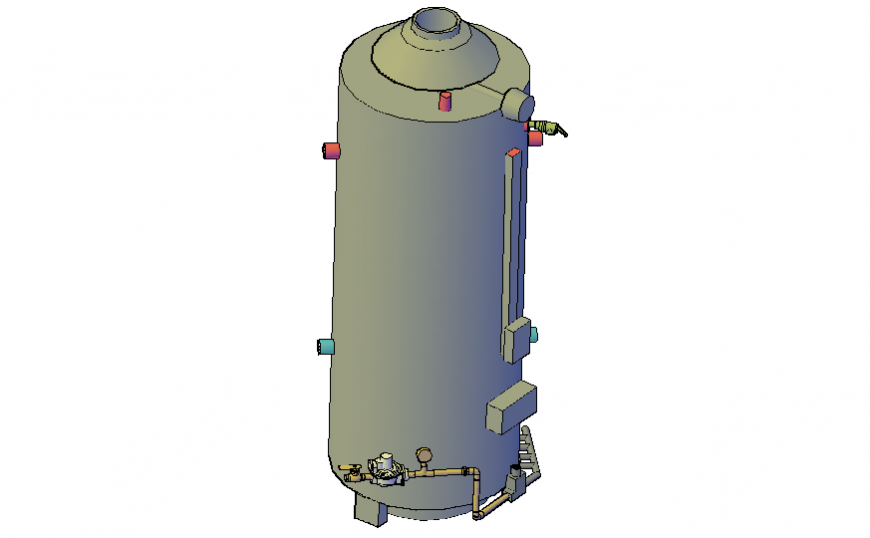3d drawing of water heater drawing in dwg file.
Description
3d drawing of water heater drawing in dwg file. detail 3d drawing of water heater drawing , with all side view details, connection and all other details.
File Type:
DWG
File Size:
113 KB
Category::
Dwg Cad Blocks
Sub Category::
Cad Logo And Symbol Block
type:
Gold
Uploaded by:
Eiz
Luna

