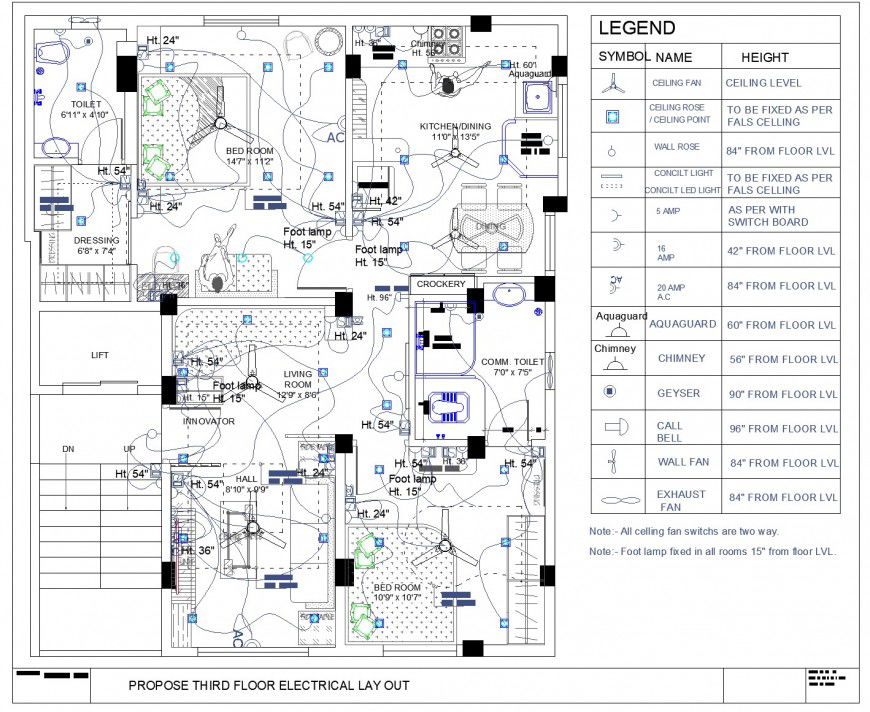House design false ceiling detail dwg file
Description
House design false ceiling detail dwg file, legend detail, stair detail, electrical wite detail, ceiling lighting detail, fan detail, hidden line detail, furniture detail in door, window, bed, cub board, drawer, sofa, table and chair detail, lift detail, toilet detail in water closed and sink detail, people detail, lamp fixed in all rooms 15” from floor level detail, etc.
Uploaded by:
Eiz
Luna

