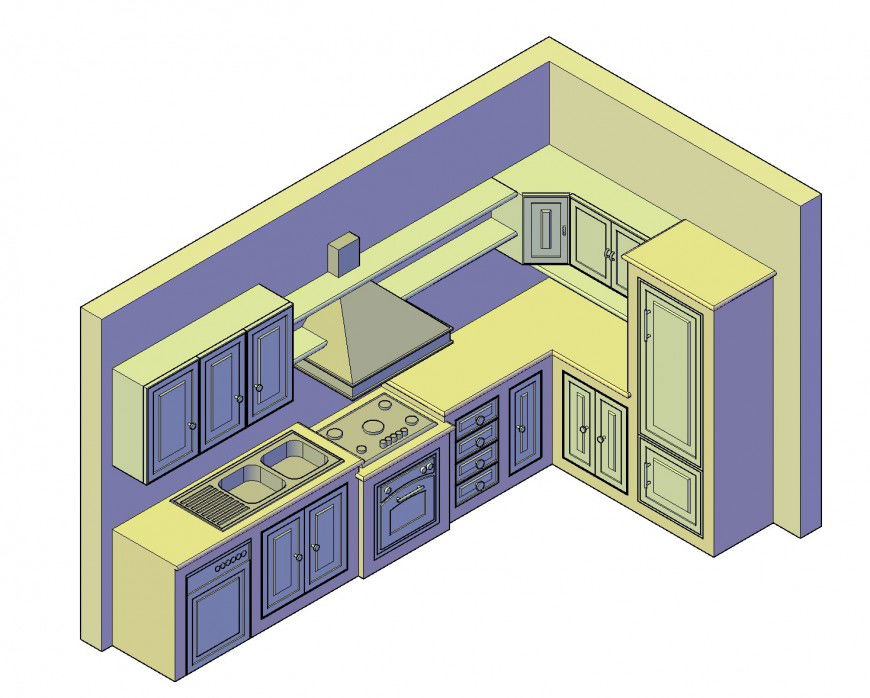3 d kitchen view plan autocad file
Description
3 d kitchen view plan autocad file, double sink detail, chimney detail, furniture detail in cub board and drawer detail, brick wall detail colouring detail, stove detail, sink detail, 3” plate from detail, 7” furniture detail in kitchen, etc.
Uploaded by:
Eiz
Luna
