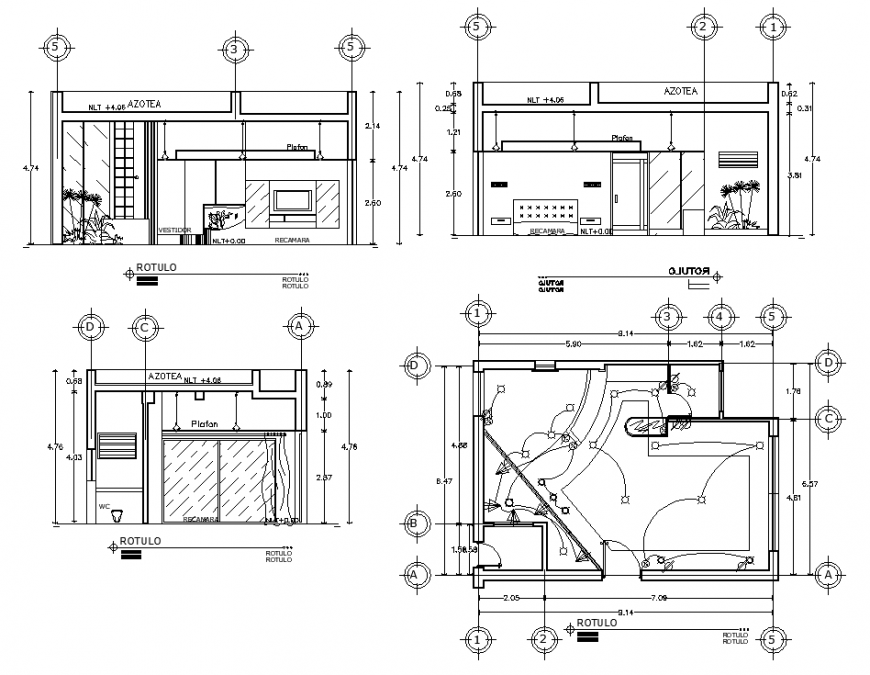The living room plan with furnish detailing of dwg file.
Description
The living room plan with furnishdetailing of dwg file. The top view living room plan with detailing of sofa set, three- seaters sofa, two-seaters sofa, center table, TV ucabinet, etc., The elevation of furnitures with detailing of dimensions, different styles, etc., The elctriacl layout with detailing of wiring, etc.,
File Type:
DWG
File Size:
6 MB
Category::
Interior Design
Sub Category::
Living Room Interior Design
type:
Gold
Uploaded by:
Eiz
Luna
