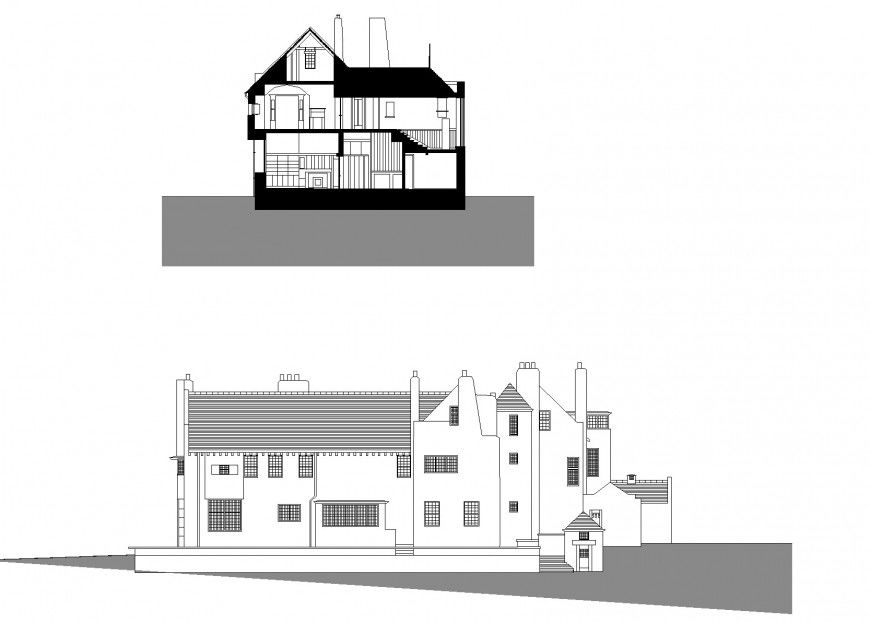Hill house elevation and section autocad file
Description
Hill house elevation and section autocad file, furniture detail in door, drawer, cub board and window detail, chimney detail, roof section detail, hatching detail, stair section detail, brick wall detail, flooring detail, slab detail, etc.
Uploaded by:
Eiz
Luna

