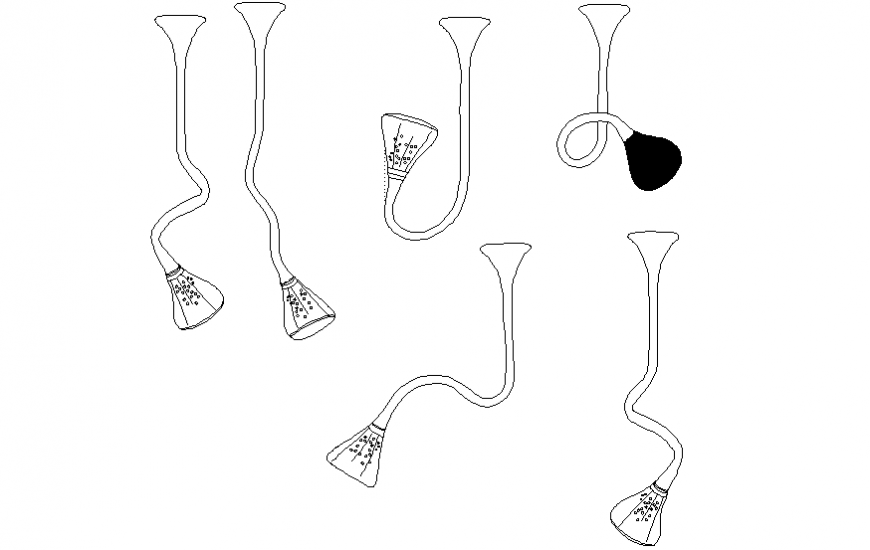Wall and hanging Lights drawing in dwg file.
Description
Wall and hanging Lights drawing in dwg file. detail drawing of different types of Wall and hanging Lights with dimensions and other details.
File Type:
DWG
File Size:
43 KB
Category::
Interior Design
Sub Category::
Bathroom Interior Design
type:
Gold
Uploaded by:
Eiz
Luna
