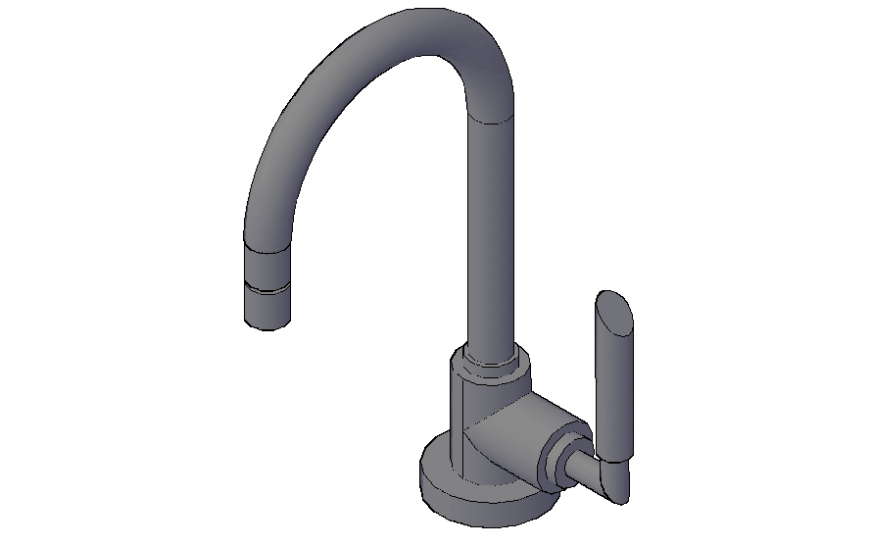Sink and wash basin water tape 3d drawing in dwg file.
Description
Sink and wash basin water tape 3d drawing in dwg file. detail 3d drawing of Sink and wash basin water tape with details.
File Type:
DWG
File Size:
25 KB
Category::
Dwg Cad Blocks
Sub Category::
Sanitary CAD Blocks And Model
type:
Gold
Uploaded by:
Eiz
Luna
