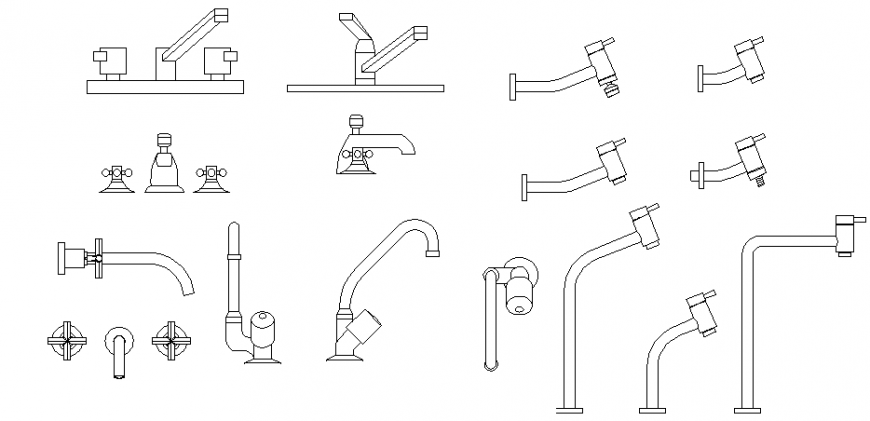Different types of faucet drawing in dwg file.
Description
Different types of faucet drawing in dwg file. detail drawing of Different types of faucet, according basin sizes, placement and dimensions.
File Type:
DWG
File Size:
35 KB
Category::
Dwg Cad Blocks
Sub Category::
Sanitary CAD Blocks And Model
type:
Gold
Uploaded by:
Eiz
Luna

