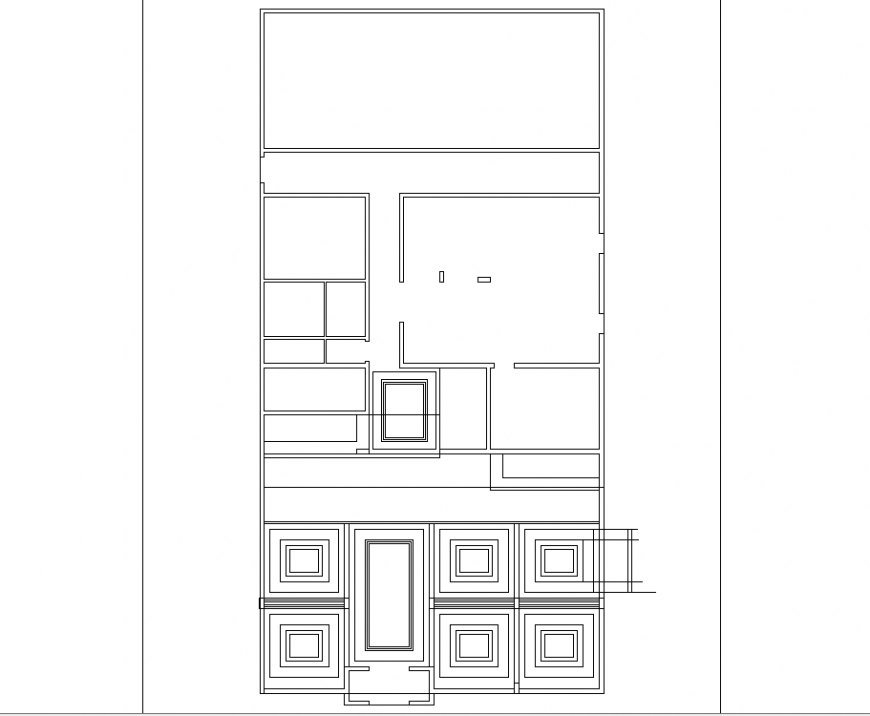Interior motel plan detail dwg file.
Description
Interior motel plan detail dwg file. The top view plan with detailing of walls, partitions, windows, doors, designed flooring, etc.,
File Type:
DWG
File Size:
253 KB
Category::
Interior Design
Sub Category::
Living Room Interior Design
type:
Gold
Uploaded by:
Eiz
Luna
