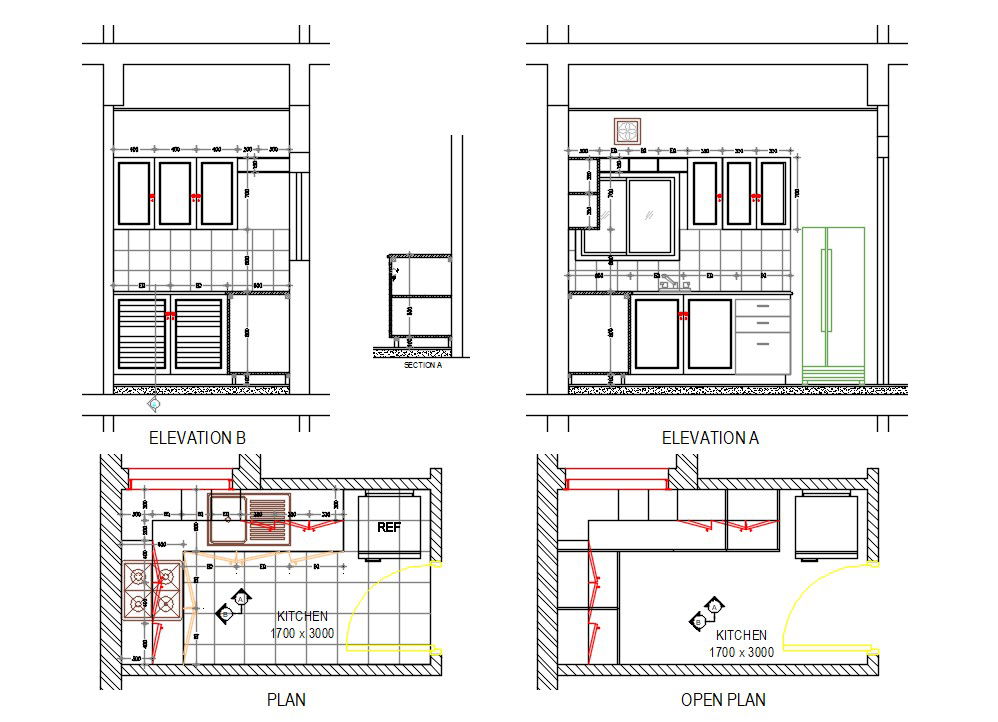Kitchen Furniture Design DWG
Description
Kitchen Furniture Design DWG; Kitchen Standing platform furniture design, storage unit, washbasin and fridge area with section and elevation design. download AutoCAD file of kitchen interior design with dimension detail.
Uploaded by:
Albert
stroy
